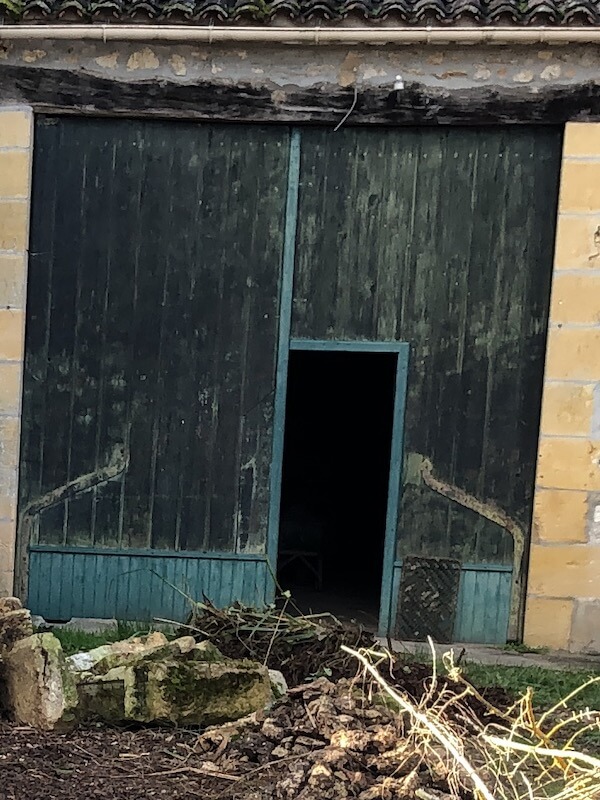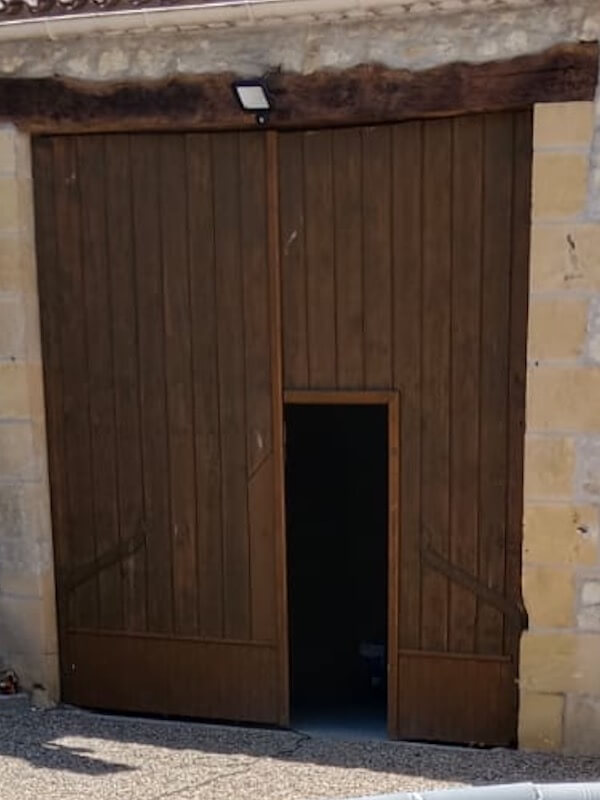2021 Barn Floor
This a is a slightly controversial renovation. The floor was 1/2 concrete 1/2 earth. As we had redirected the rainwater through it, the concrete blocks had already been compromised. The whole area was also extremely dusty. But the dust was from the walls, which over the years began to crumble due to humidity.
Why controversial? Well the floor needs to breathe and as we know water had in the past come through from the back – but that was due to poor drainage / blocked pipies. Concrete can stop the natural breathing of the space pushing damp up through the walls.
So, we shall see what happens.
Compare the Door
The barn door was actually done in 2020, as a small project. It was hard work, believe me. But worth it in the end. It was started by me during a short holiday and later completed by Sebastian.



Before

The Left-Side
Note the water drain pipe in the corner

From Left to Right
The old cupboards were recycled.

The Right-Side
The concrete block and bare earth floor are visible.
Concreting

Take off Top Level
Including the old concrete - the new water drain pipe is visible.

Membrane & Reinforcement are Laid
The ramp has been done, the reinforcement is laid on top of a membrane.

Concrete being Poured
Step by step the concrete is poured.

Concrete Setting
Note the white mark. That is a natural process and today, cannot be seen.

Broken Hotwater Tank Overflow Pipe
The overflow pipe was poorly attached and led to blockages.

